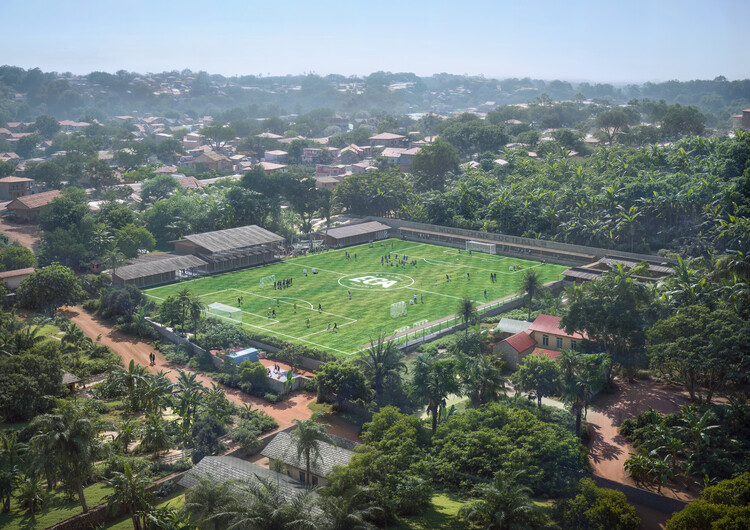
Henning Larsen, in collaboration with Kampala-based Siimi Design Studio, has revealed the design for a new modular campus for El Cambio Academy, a youth football and education institution located in Masaka, Uganda. The project is being developed using rammed earth construction, with bricks produced on site from locally excavated soil. Currently under construction, the first phase includes a boys' dormitory and is expected to be completed by summer 2025. The 1,280-square-meter campus is designed to accommodate 60 children between the ages of 9 and 16, providing facilities for both academic education and athletic training.
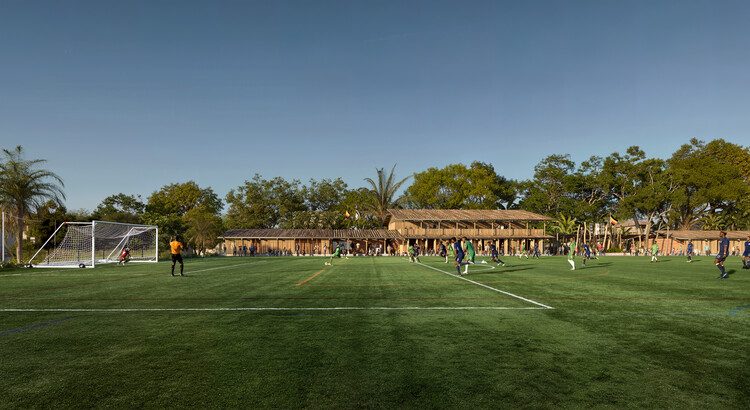
To accommodate both current needs and future expansion, the campus is designed to be modular and phased. The architectural strategy is based on simple, repeatable design principles that prioritize flexibility, ease of construction, and long-term adaptability. The master plan includes primary and secondary school buildings, a gymnasium, male and female dormitories, a full-size football pitch, a playground, and various open-air and semi-enclosed learning spaces. A walking trail loops the site, encouraging movement and creating informal opportunities for play and community gathering.
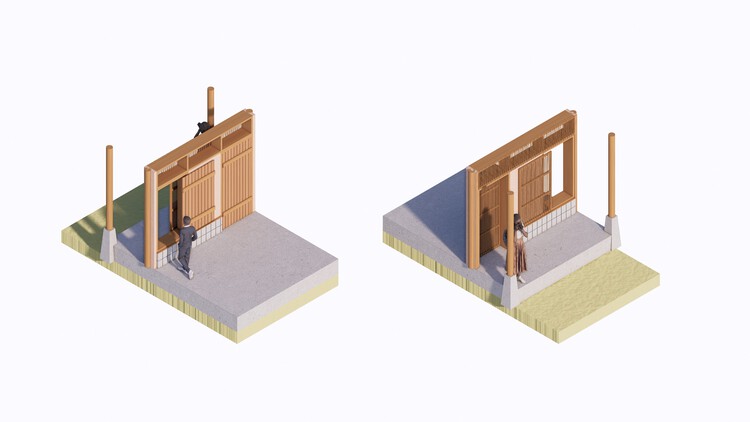
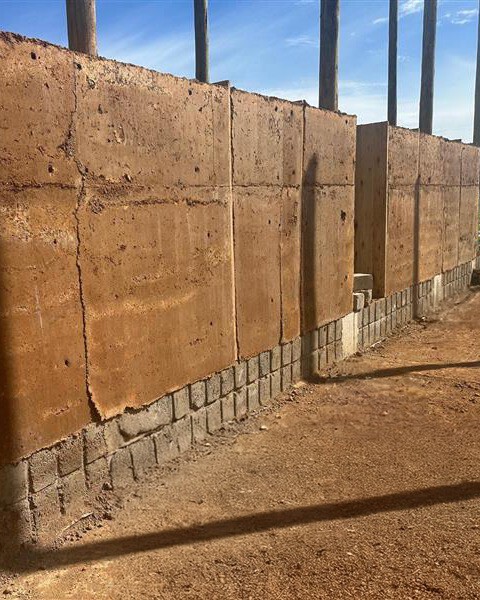
The design is informed by local construction traditions and materials. Siimi Design Studio brings experience with Uganda's long-standing rammed earth techniques, enabling the integration of vernacular knowledge with contemporary architectural strategies. The main buildings, including the schools and dormitories, use 400mm-thick rammed earth walls made from soil excavated during site preparation. These are finished with clay plaster to enhance durability and provide thermal mass. Interior partitions are constructed from woven wooden stick screens coated with adobe.
Related Article
Building with Communities: Rural Schools That Integrate Local Techniques and Materials in Latin America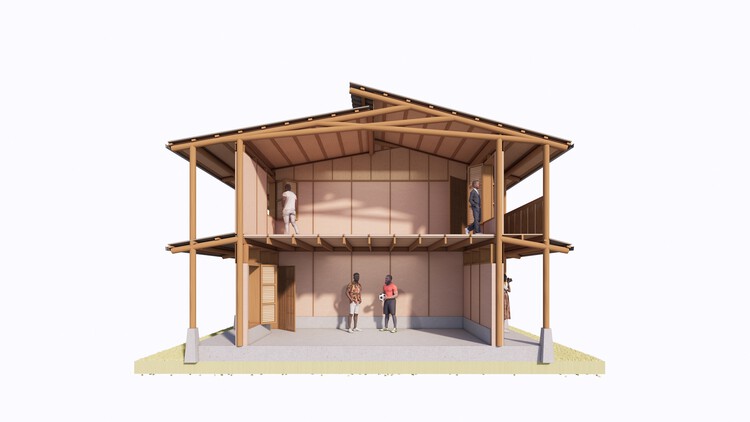
Roof structures are designed to support both environmental performance and spatial comfort. Timber rafters support slanted roofs made of corrugated sheets, with integrated papyrus screening to control acoustics and light. These angled roofs enable stack ventilation, helping regulate indoor temperatures. Additional cross-ventilation is achieved through narrow openings between the roof and walls, shielded by woven wooden screens that filter airflow while maintaining privacy and admitting indirect daylight.
Throughout the campus, passive climate strategies are prioritized in response to the region's warm, humid environment. Natural ventilation is integrated into all major spaces through roof geometry, screened openings, and breathable wall assemblies. Bio-based materials are employed wherever possible to reduce embodied carbon and support a regenerative approach to design. Concrete is used sparingly, limited to foundational components such as plinths and slabs that raise the buildings above ground level, ensuring protection during the rainy season. By combining local knowledge with adaptable design strategies, the project aims to create a resilient and expandable campus tailored to the academy's evolving needs.
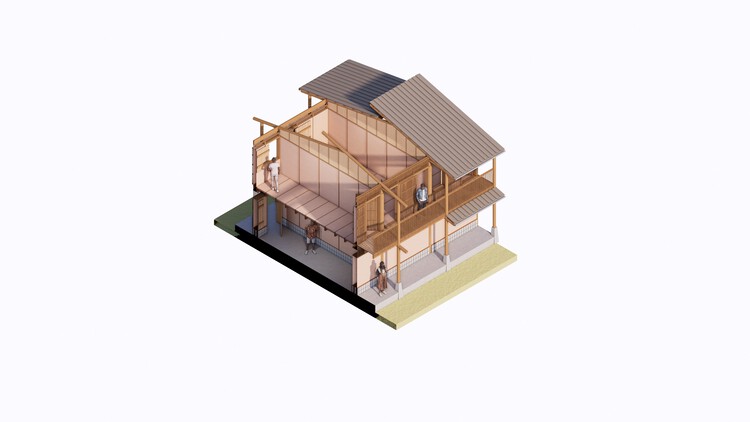
This project reflects a growing interest in how architecture can respond to local climates, materials, and community programs through modular and context-sensitive design. In other similar news, Adjaye Associates' design for the International Children's Cancer Research Centre in Ghana is shaped by local materials and construction methods, including rammed earth, clay brickwork, timber, and composite earth slabs. Zaha Hadid Architects' Asaan Museum is currently under construction with a plan to be constructed using locally sourced clay mud-bricks, which will mark the office's first project to employ adobe construction.











